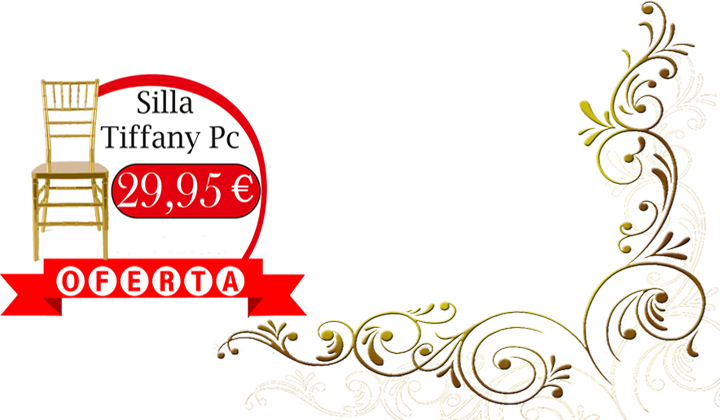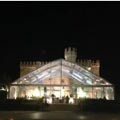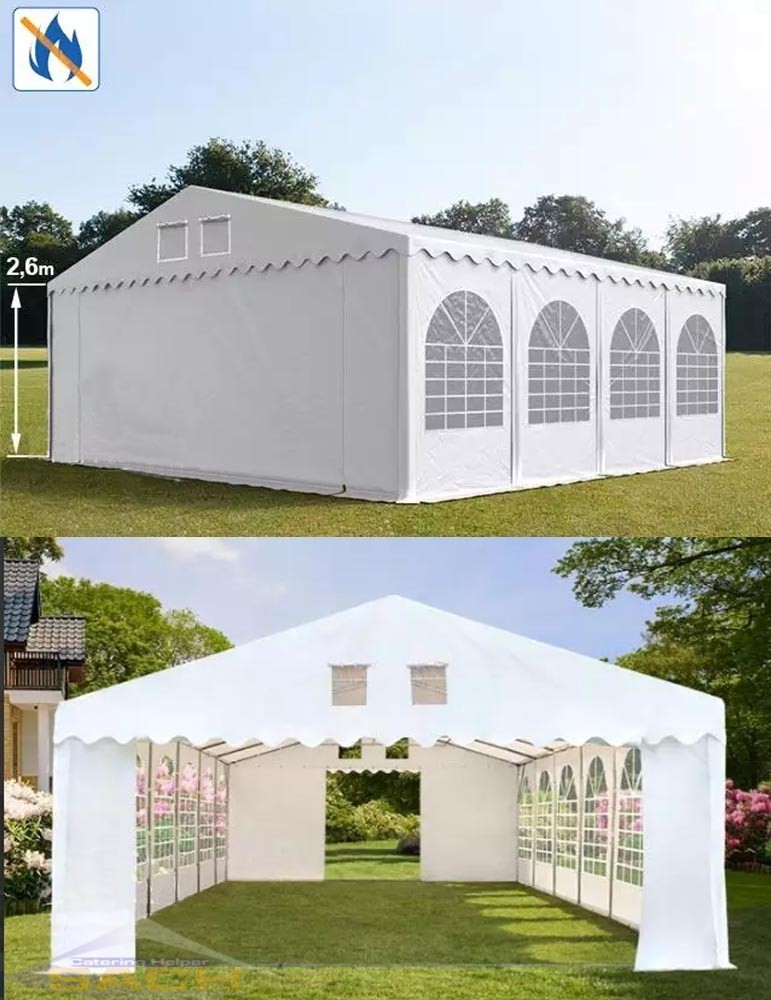Tents 7 Mt. Width - 550 g / m2
Professional quality PVC tarpaulin - approx. 550 g / m² thick
Fireproof certificate according to EN-13501-1
additional base frame for high stability
Extra stable: thanks to the additional triple reinforcement of the roof and the reinforcement of the corners
extra comfort height: side height 2.6 m
Extra strong legs with approximately 50% more steel.
.svg) Shipping Policy
Shipping Policy
Pending valuation under budget
 Working Hours:
Working Hours:
10:00 a.m. to 7:00 p.m. - +34 642 29 19 30 / + 351 934618402
 Personalization
Personalization
We Are In Contact At All Times To Customize Your Products
Party tent with PVC tarpaulin: extra high, extremely robust, fire resistant and very stable
With a side height of approximately 2.6m, this sunroom offers plenty of space above. It has an extremely robust and comparatively thicker joint, which is equipped with a floor structure and additional roof reinforcement. Reinforced PVC tarps of approximately 550 g / m² 20 with fire retardant certification are extremely durable, weather resistant and 100% waterproof. The canvas has an internal tear resistant mesh fabric and a high sun protection factor of 80+. The side parts can be fixed individually at a distance of 2 m, thus allowing many variants of construction. This particularly robust and very stable party tent is ideal for year-round use. For this tent, we offer a warranty for the purchase of spare parts for 10 years from the date of purchase.
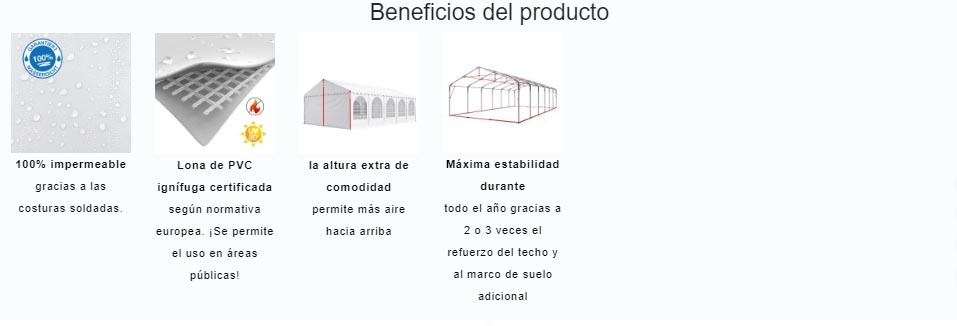
Construction
This tent construction remains safe, defies wind and weather and is designed to be used all year round. The PROFILine Professional canopy owes its extraordinary stability to around 50% more steel, integrated in its extra-strong steel tubes and additional reinforcement elements on the ceiling and floor. In this way, forces can be diverted optimally and the tent offers reliable protection throughout the year. Fully galvanized steel tubes form an excellent base. They provide excellent protection against corrosion and weather and are less sensitive to impacts, such as powder coated steel tubes. The thickness of the steel and the diameter of the steel tube are specially adapted to the high demands, prolong the period of use of this tent and make it extremely robust and resistant.
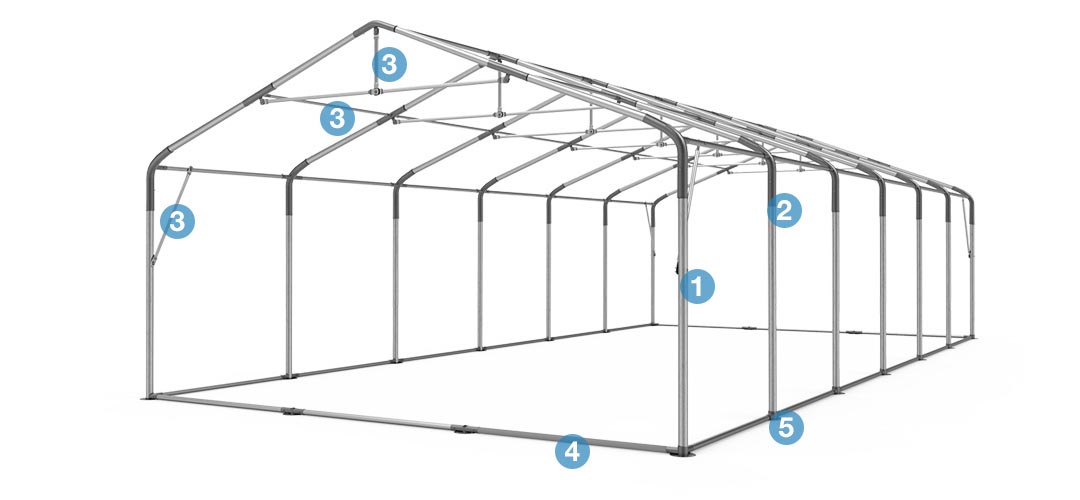
1 -Solid steel rods - ideally protected
2 - Impulse screws: a secure connection.
3 - Additional roof reinforcement: test the strength in each corner.
4 - Floor structure: protect and correct
5 - Extra large feet: firmly attached everywhere!
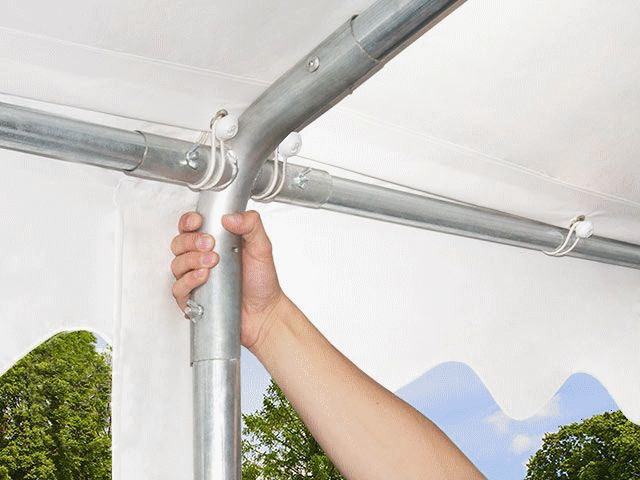
1 - Solid steel rods - ideally protected
All steel tubes are fully galvanized and therefore offer little surface to attack rust, in contrast to a powder coated steel finish.
- Extra strong steel tube connector diameter approx. : vertical Ø 54 mm / horizontal 42 mm
- Wall thickness: vertical 1.7 mm / horizontal 1.4 mm
- Extra strong fully galvanized steel tubes - Diameter approx. : vertical Ø 50 mm / horizontal 38 mm
- Wall thickness: vertical 1.6 mm / horizontal 1.2 mm
- The zinc alloy protects against corrosion
- Refined steel tubes inside and out
- Resistant to impacts and scratches

2 - Boost screws: a secure connection.
- With this stable screw construction, all construction elements are firmly connected to each other with a push-in threaded connection.
- Stable
- insensitive and low maintenance
- significantly reinforces the entire construction
- Use of 50 mm thick threaded screws
- Secure with butterfly nuts
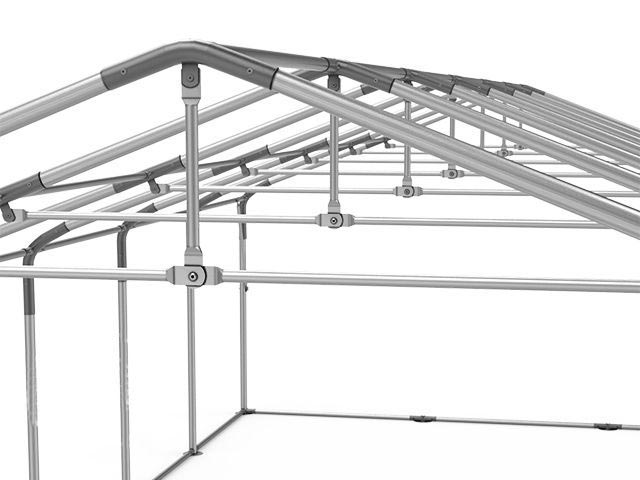
3 - Additional roof reinforcement: test the resistance in all corners.
The use of additional reinforcing steel elements on the roof specifically dissipates climate-related forces. This makes this construction particularly robust.
- greater overall stability
- higher load capacity of the roof
- Additional reinforcement of steel tubes between the beams
- Neck beam support with ridge connector
- Diagonal bumpers at the corners to reinforce the side frame
- protects even in the snow

4 - Floor structure: protects and fixes
The floor structure can be flexibly installed on individual elements. Risks of unwanted trips in the entrance area can be avoided simply by omitting the appropriate item and without affecting stability.
- attach and fix your legs to the floor
- increases stability many times
- The side parts can be joined
- reduces unwanted screen movements
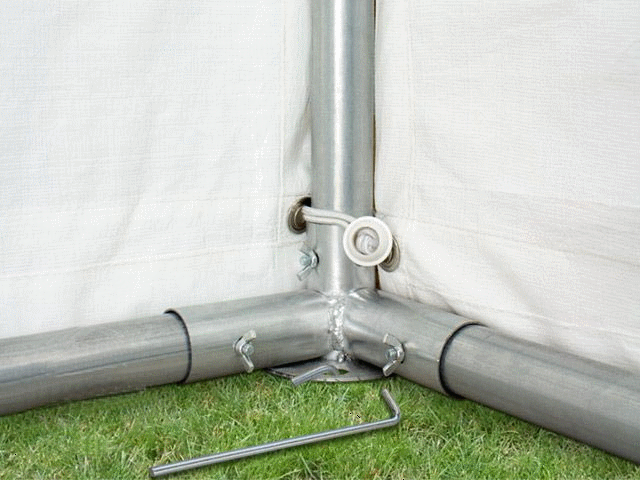
5 - Extra large feet: firmly fixed everywhere!
- Each leg has a separate foot element.
- Footrest diameter approximately 11 cm
- Securely fixed on all sides with dowels
Plans
The PVC tarpaulin approximately 550 g / m² 20 in thickness is similar to the tarpaulin of a truck. The internal fabric of integrated mesh makes the PVC tarpaulin extremely resistant and tear resistant. PVC tarpaulin is characterized by its high resistance to weather and UV rays and is therefore extremely durable. With a temperature resistance of +50 to -20 ° C and a high UV protection of 80+, PVC canvas proves to be an extremely reliable protection in all seasons. The shiny and smooth appearance not only looks beautiful, but is also particularly easy to care for and clean.
The entire screen is certified as fire resistant according to the latest EU standard according to EN - 13501-1 and is therefore fire retardant and therefore suitable for use in public areas.
Facts
durable PVC canvas
approximately 550 g / m² 20
Flame retardant
with personalized certificate
Vent window
2 x per pediment
reinforced window elements
Canvas material21 layers
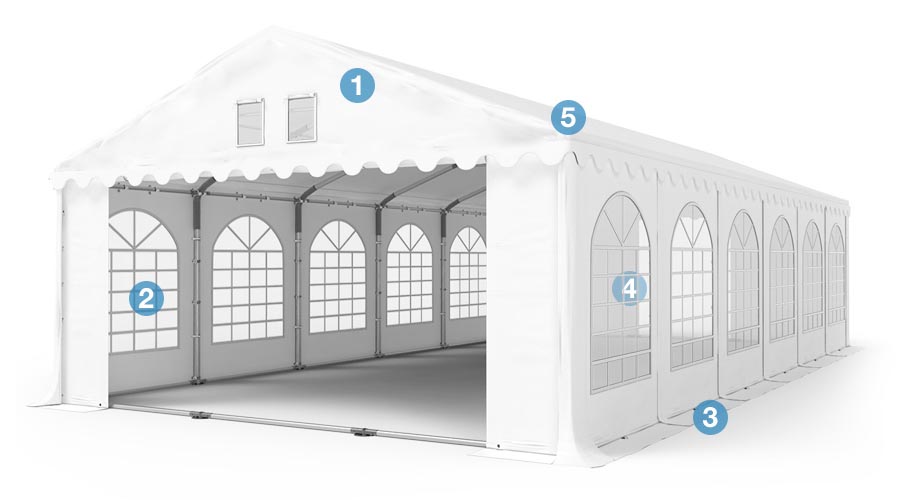
1 - Roof screen: 100% waterproof throughout
- The continuous roof screen keeps the structure firmly together and is therefore an important component of stability.
- Welded and unseamed seams
- Impossible water ingress
- Fully wavy border hides gaps, interrupts drafts and hides any irregularities
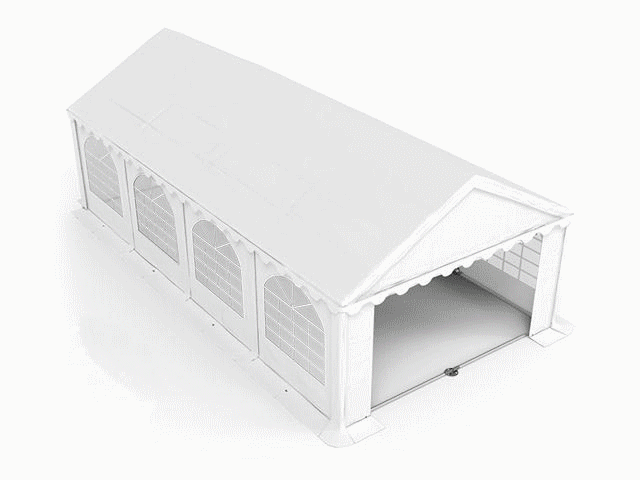
2 - Individual side and gable walls: give freedom to design
- The individual side walls are connected to the frame with rubber bands.
- for flexible entries anywhere
- Wind and water-repellent scarf between two side walls
- for drafts and for sides. rain
- Side of the pediment, each with a roll-up entry
- large arched windows
- lockable ventilation windows with mosquito nets
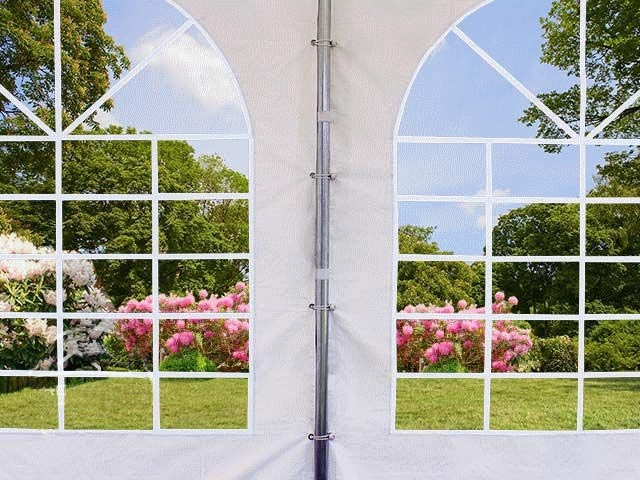
Floor apron 3-XXL: extra protection
- The extended apron is about 30 centimeters from the floor and brings a pleasant atmosphere to the store.
- let the rainwater run far enough away from the tent
- protects against wind and the penetration of soil moisture
- Practical: screen movements are reduced
- Fixing to the floor and the floor structure (if available)
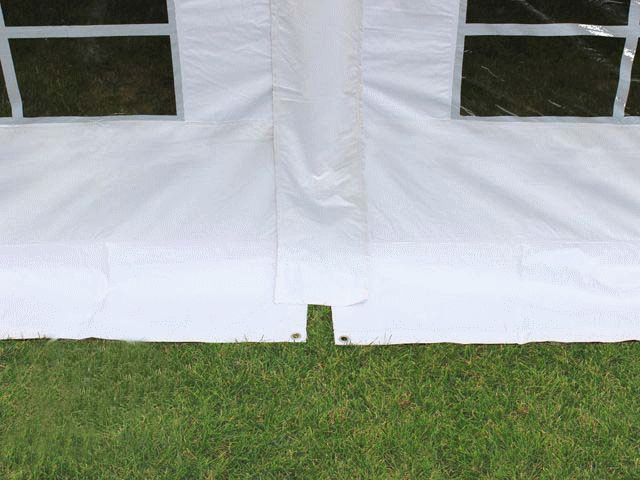
4 - healthy indoor climate: this is important
The anti-hermetic system guarantees an excellent climate in the tent.
- Congested air and heat in the party tent, that was once.
- Without airtight closing of the screen
- No automated air exchange
- Filming point included
- Reduce condensation
- Avoid a dangerous increase in CO2
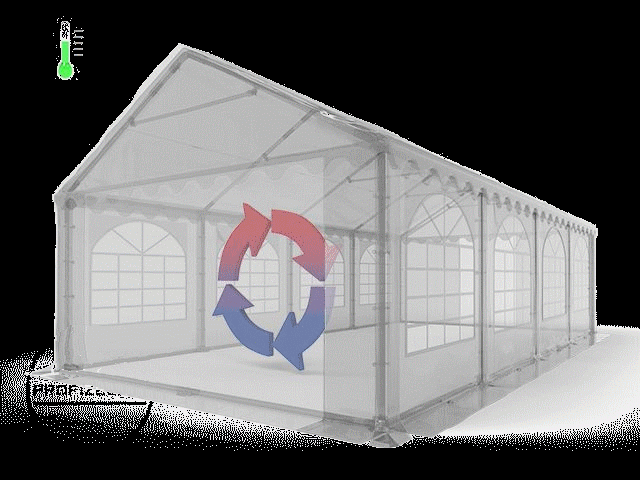
Flame retardant screen - certified
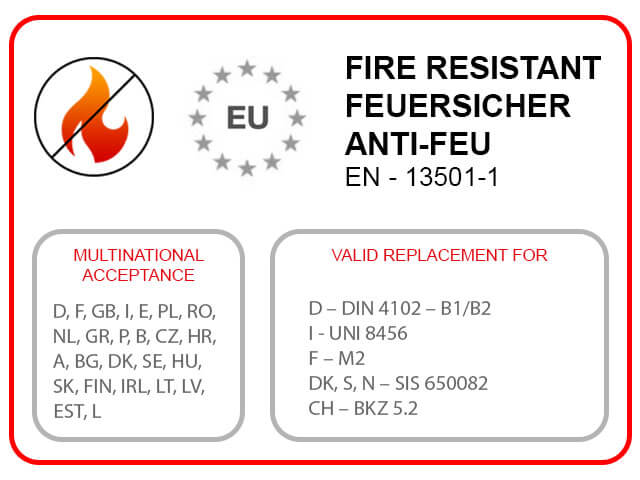
The PVC material certified as fire retardant complies with current European regulations:
Certificate - number EN - 13501-1 (in 2016) * 9)
This certificate is accepted and preferred in these countries: D, F, GB, I, E, PL, RO, NL, GR, P, B, CZ, HR, A, BG, DK, SE, HU, SK, FIN, IRL, LT, LV, EST, L
As requested by the legislator, it replaces the older standards:
D - DIN 4102 - B1 / B2
I - UNI 8456
F - M2
DK, S, N - SIS 650082
CH - SEE 5.2 < / span>
Your advantage with us: will receive a certificate on your behalf.
General Dimensions:
| description | Dimensions |
|---|---|
| Space on the floor | 7 x 10 m - 70.00 m² |
| Lateral height | approximately 2.6 m |
| Ridge height | approx. 3.9 m |
| Entry 1 | approx. 4.5 x 2.6 m |
| Entry 2 | approximately 1.9 x 2.6 m |
| Side | approx. 2 x 2.60 m |
| Packaging data |
|
Use of 7x10 space
About 140 standing spaces o
Approximately 96 seats with 12 beer table sets (approximately 2 m long) o
about 100 seats in chairs arranged in rows or
approximately 36 seats - 6 seats each on 6 round tables with a diameter of 1.5 m
| description | Dimensions |
|---|---|
| Space on the floor | 7 x 12 m - 84.00 m² |
| Lateral height | approximately 2.6 m |
| Ridge height | approx. 3.9 m |
| Entry 1 | approx. 4.5 x 2.6 m |
| Entry 2 | approximately 1.9 x 2.6 m |
| Side | approx. 2 x 2.60 m |
| Packaging data |
|
Use of 7x12 space
approximately 168 standing positions o
approximately 112 seats with 14 beer table sets (approximately 2 m long) o
approximately 120 seats in chairs arranged in rows or
approximately 48 seats - 6 seats each on 8 round tables with a diameter of 1.5 m
| description | Dimensions |
|---|---|
| Space on the floor | 7 x 20 m - 140.00 m² |
| Lateral height | approximately 2.6 m |
| Ridge height | approx. 3.9 m |
| Entry 1 | approx. 4.5 x 2.6 m |
| Entry 2 | approximately 1.9 x 2.6 m |
| Side | approx. 2 x 2.60 m |
| Packaging data |
|
Use of 7x20 space
approximately 280 standing spaces o
Approximately 184 seats with 23 beer table sets (approximately 2 m long) o
approximately 200 seats in chairs arranged in rows or
approximately 72 seats - 6 seats each on 12 round tables with a diameter of 1.5 m
| description | Dimensions |
|---|---|
| Space on the floor | 7 x 22 m - 154.00 m² |
| Lateral height | approximately 2.6 m |
| Ridge height | approx. 3.9 m |
| Entry 1 | approx. 4.5 x 2.6 m |
| Entry 2 | approximately 1.9 x 2.6 m |
| Side | approx. 2 x 2.60 m |
| Packaging data |
|
Use of 7x22 space
approximately 308 standing spaces o
approximately 208 seats with 26 beer tables (approximately 2 m long) o
approximately 220 seats on chairs arranged in rows or
Approximately 84 seats - 6 seats each on 14 round tables with a diameter of 1.5 m
| description | Dimensions |
|---|---|
| Space on the floor | 7 x 24 m - 168.00 m² |
| Lateral height | approximately 2.6 m |
| Ridge height | approx. 3.9 m |
| Entry 1 | approx. 4.5 x 2.6 m |
| Entry 2 | approximately 1.9 x 2.6 m |
| Side | approx. 2 x 2.60 m |
| Packaging data |
|
Use of 7x24 space
approx. 336 places standing
Approximately 224 seats with 28 sets of beer table (approximately 2 m long) o
approximately 240 seats on chairs arranged in rowsor
Approximately 96 seats - 6 seats each on 16 1.5m diameter round tables
| description | Dimensions |
|---|---|
| Space on the floor | 7 x 26 m - 182.00 m² |
| Lateral height | approximately 2.6 m |
| Ridge height | approx. 3.9 m |
| Entry 1 | approx. 4.5 x 2.6 m |
| Entry 2 | approximately 1.9 x 2.6 m |
| Side | approx. 2 x 2.60 m |
| Packaging data |
|
Use of 7x26 space
approximately 364 standing spaces o
approximately 240 seats with 30 beer table sets (approximately 2 m long) or
approximately 260 seats in chairs arranged in rows or
Approximately 96 seats - 6 seats each on 16 1.5m diameter round tables
| description | Dimensions |
|---|---|
| Space on the floor | 7 x 28 m - 196.00 m² |
| Lateral height | approximately 2.6 m |
| Ridge height | approx. 3.9 m |
| Entry 1 | approx. 4.5 x 2.6 m |
| Entry 2 | approximately 1.9 x 2.6 m |
| Side | approx. 2 x 2.60 m |
| Packaging data |
|
Use of 7x28 space
Approximately 392 standing spaces o
approximately 264 seats with 33 beer tables (approximately 2 m long) o
approximately 280 seats in chairs arranged in rows or
approximately 108 seats - 6 seats each on 18 round tables with a diameter of 1.5 m
| description | Dimensions |
|---|---|
| Space on the floor | 7 x 30 m - 210.00 m² |
| Lateral height | approximately 2.6 m |
| Ridge height | approx. 3.9 m |
| Entry 1 | approx. 4.5 x 2.6 m |
| Entry 2 | approximately 1.9 x 2.6 m |
| Side | approx. 2 x 2.60 m |
| Packaging data |
|
Use of 7x30 space
approximately 420 standing spaces o
approximately 280 seats with 35 beer table sets (approximately 2 m long) o
approximately 300 seats in chairs arranged in rows or
Approximately 120 seats - 6 seats each on 20 round tables with a diameter of 1.5 m
| description | Dimensions |
|---|---|
| Space on the floor | 7 x 32 m - 224.00 m² |
| Lateral height | approximately 2.6 m |
| Ridge height | approx. 3.9 m |
| Entry 1 | approx. 4.5 x 2.6 m |
| Entry 2 | approximately 1.9 x 2.6 m |
| Side | approx. 2 x 2.60 m |
| Packaging data |
|
Use of 7x32 space
448 seats standing
Approximately 296 seats with 37 sets of beer table (approximately 2 m long) o
Approximately 320 seats in chairs arranged in rows or
Approximately 120 seats - 6 seats each on 20 round tables with a diameter of 1.5 m
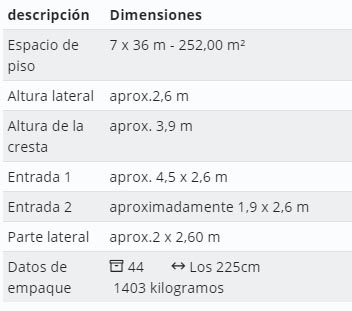
Use of 7x36 space
Approximately 336 seats with 42 sets of beer table (approximately 2 m long) o
about 360 seats in chairs arranged in rows or
Approx. 144 seats - 6 seats each on 24 round tables with a diameter of 1.5 m
Assembly of the structure
Stable construction with robust screw system, floor structure and roof reinforcements
Building in six steps
1 - Assemble the roof structure
2 - Lift the roof screen
3 - Put your legs aside
4 -Mount the pillars and floor structures
5 - Place side walls
6 -Possibly. Secure the tent with pegs and mooring ropes.
Delivered with easy-to-understand assembly instructions
All included: no additional tools required for assembly
Safety instructions
Wind and snow loads have not been tested in the store.
Set up the tent correctly and clean it from the roof immediately in case of light snow. When the wind blows, use our storm set. We recommend temporary disassembly in case of strong winds and snowfall.
Or ask about our Safety Plus package for tents with a side height of 2.6 m or more to receive static calculations of wind and snow load limits.
Observe the safety instructions in the assembly instructions.
9 *) In the case of products with window elements, these are excluded. The window material is fire retardant, so it dissolves in a controlled manner and therefore, breathable air can enter the tent in an emergency.
20 *) Due to fluctuations related to production, there may be deviations within a 10% tolerance range. This does not affect the quality of the screen.
Data sheet
- MODEL
- PRO-XXL-550 grs/M2
